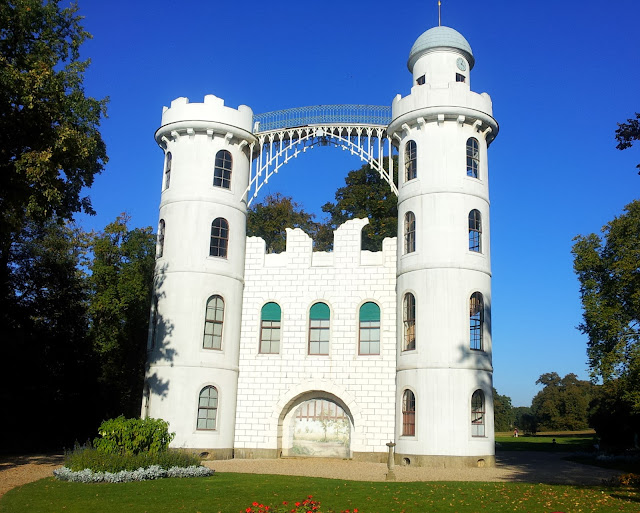The Chilehaus building is famed for its top, which is reminiscent of a ship's prow, and the facades, which meet at a very sharp angle at the corner of the Pumpen and Niedernstrasse. The best view of the building is from the east. Because of the accentuated vertical elements and the recessed upper stories, as well as the curved facade on the Pumpen street, the building has, despite its enormous size, a touch of lightness.
The building has a reinforced concrete structure and has been built with the use of 4.8 million dark Oldenburg bricks.[1] The building is constructed on very difficult terrain, so to gain stability it was necessary to build on 16-meter-deep reinforced-concrete pilings.
The location's close vicinity to the Elbe River necessitated a specially sealed cellar, and heating equipment was constructed in a caisson that can float within the building, so the equipment can't be damaged in the event of flooding.
The sculptural elements in the staircases and on the facade were provided by the sculptor Richard Kuöhl.
Noteworthy and slightly apropos is that there is a Mexican restaurant called "Sausalitos" here. The name of the building has nothing to do with hot peppers, but the country of Chile, nonetheless. Mega masonry involved here... assuming a 40 hr work week, an average of 20 bricks were laid per minute for two years. There are also a huge number of windows. The real architectural accomplishment here is that the building is massively regular without being dull or seeming repetitious.



























